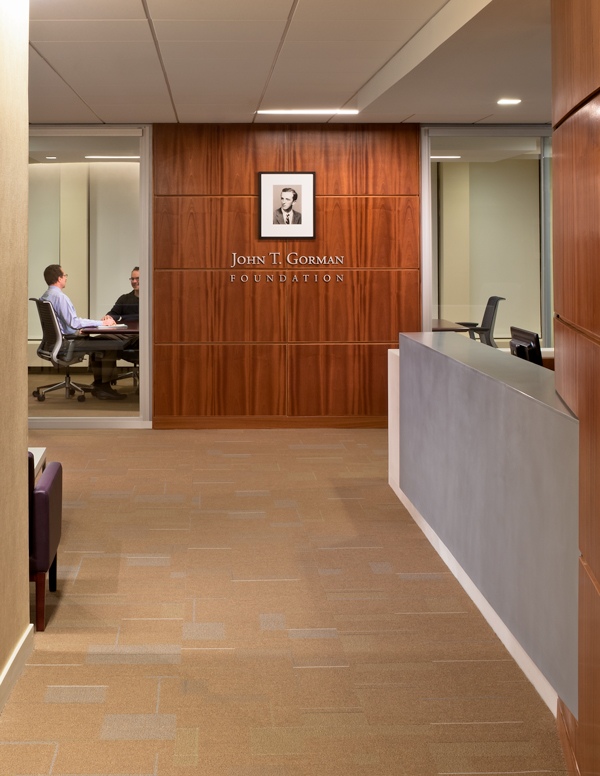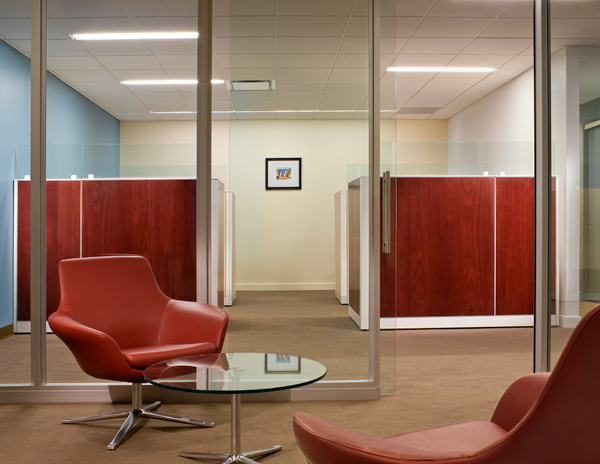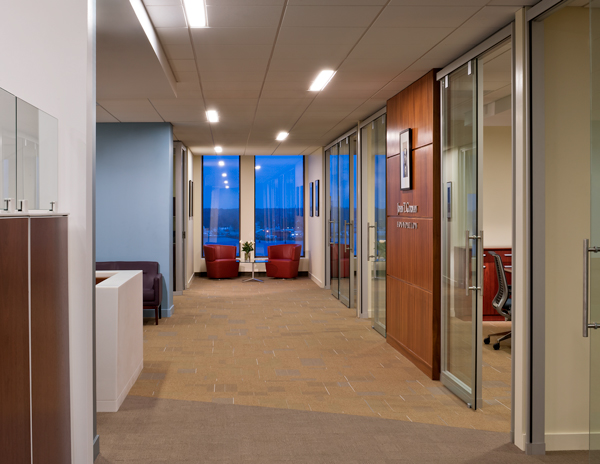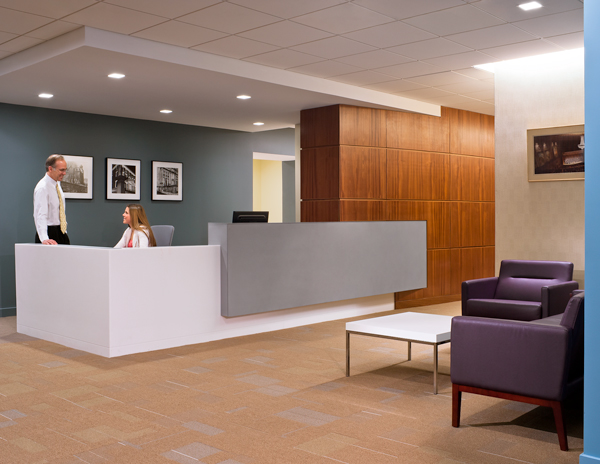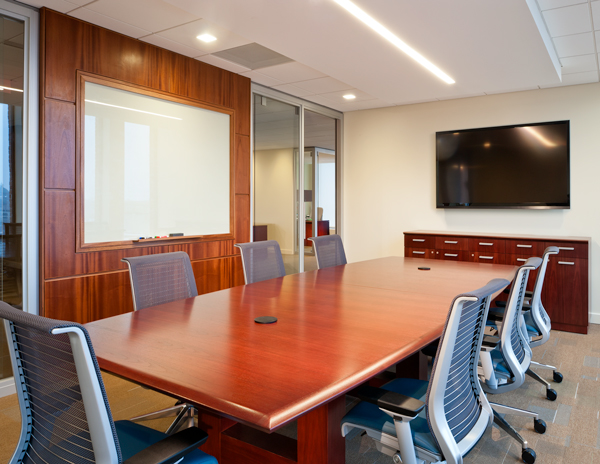John T. Gorman Foundation
The redesign of 3,000 s.f. of office space for this private foundation includes both open and private offices, a boardroom, and kitchen and other support spaces.
The design solution features low-profile systems furniture and demountable glass partitions, taking advantage of the abundant natural light found in this 10 story downtown office building.
The clean contemporary look and soft color palette are complemented by the rich hues and figure of mahogany wall panels.
